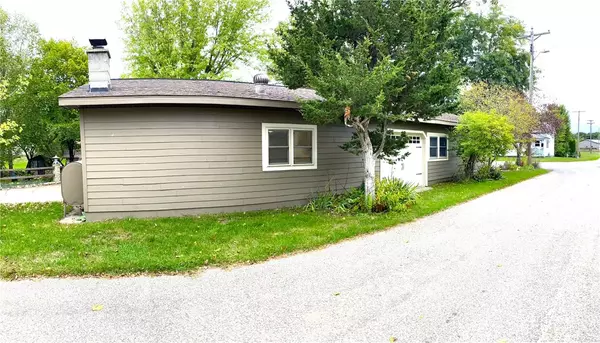For more information regarding the value of a property, please contact us for a free consultation.
35261 7th ST Independence, WI 54747
Want to know what your home might be worth? Contact us for a FREE valuation!

Our team is ready to help you sell your home for the highest possible price ASAP
Key Details
Sold Price $310,000
Property Type Single Family Home
Sub Type Single Family Residence
Listing Status Sold
Purchase Type For Sale
Square Footage 3,960 sqft
Price per Sqft $78
MLS Listing ID 1579884
Sold Date 05/20/24
Style One and One Half Story
Bedrooms 3
Full Baths 3
HOA Y/N No
Abv Grd Liv Area 2,760
Year Built 1900
Annual Tax Amount $5,750
Tax Year 2023
Lot Size 0.449 Acres
Acres 0.449
Property Description
SIMPLY STUNNING, once in a lifetime opportunity, to own this one-of-a-kind home w/ quality workmanship in every corner! A home built for entertaining, from the 2nd story deck overlooking the manicured yard, fishpond, hut, & waterfall, to the basement bar area to multiple rooms having entertainment centers w/ built-in surround sound to make you feel like you are in the movie! Tons of STORAGE space with a 3-car attached garage, plus a 2-car heated workshop, larger 2-story barn (30.5'x20.5'), and a smaller 2-story barn (24.5'x28.5'). This property also features a greenhouse and has ~99 fish currently wintering in the hut. Call today to make this dream property your new home!!!
Location
State WI
County Trempealeau
Area 10 - Pep/Buff/Trem
Rooms
Other Rooms Barn(s), Greenhouse, Shed(s), Workshop
Basement Full, Finished
Interior
Heating Forced Air, Radiant Floor
Cooling Central Air
Fireplaces Type Wood Burning
Fireplace Yes
Appliance Gas Water Heater, Microwave, Refrigerator
Exterior
Garage Attached, Concrete, Driveway, Garage
Garage Spaces 3.0
Garage Description 3.0
Water Access Desc Public
Porch Enclosed, Three Season
Building
Entry Level One and One Half
Foundation Block
Sewer Public Sewer
Water Public
Architectural Style One and One Half Story
Level or Stories One and One Half
Additional Building Barn(s), Greenhouse, Shed(s), Workshop
Schools
School District Independence
Others
Tax ID 241-00390-0000
Financing VA
Read Less






