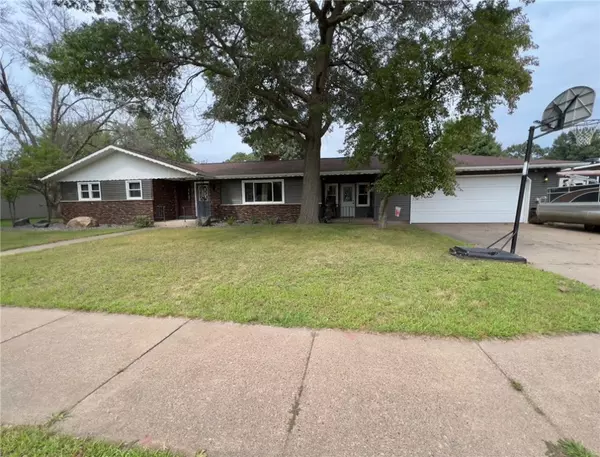716 Kimberly DR Eau Claire, WI 54703
UPDATED:
10/29/2024 11:32 PM
Key Details
Property Type Single Family Home
Sub Type Single Family Residence
Listing Status Active Under Contract
Purchase Type For Sale
Square Footage 2,500 sqft
Price per Sqft $119
MLS Listing ID 1585110
Style One Story
Bedrooms 4
Full Baths 2
Half Baths 1
HOA Y/N No
Abv Grd Liv Area 1,846
Year Built 1977
Annual Tax Amount $4,063
Tax Year 2023
Lot Size 0.388 Acres
Acres 0.388
Property Description
Updates: 2024:Washer, dryer, electric water heater, LL flooring LVP, attic insulation, egress window, siding & gutters!
2023:Dishwasher. 2019: All windows on the main floor excluding 4 season room, central air unit. 2018: Refrigerator, Double ovens, microwave. 2016:Furnace
Location
State WI
County Eau Claire
Area 01 - Ec Schl/Northside
Rooms
Basement Full, Partially Finished
Interior
Heating Forced Air
Cooling Central Air
Fireplaces Type Wood Burning
Fireplace Yes
Appliance Electric Water Heater
Exterior
Garage Attached, Concrete, Driveway, Garage
Garage Spaces 2.0
Garage Description 2.0
Water Access Desc Public
Porch Enclosed, Four Season, Patio
Building
Entry Level One
Foundation Poured
Sewer Public Sewer
Water Public
Architectural Style One Story
Level or Stories One
New Construction No
Schools
School District Eau Claire Area
Others
Senior Community No
Tax ID 12-1384







